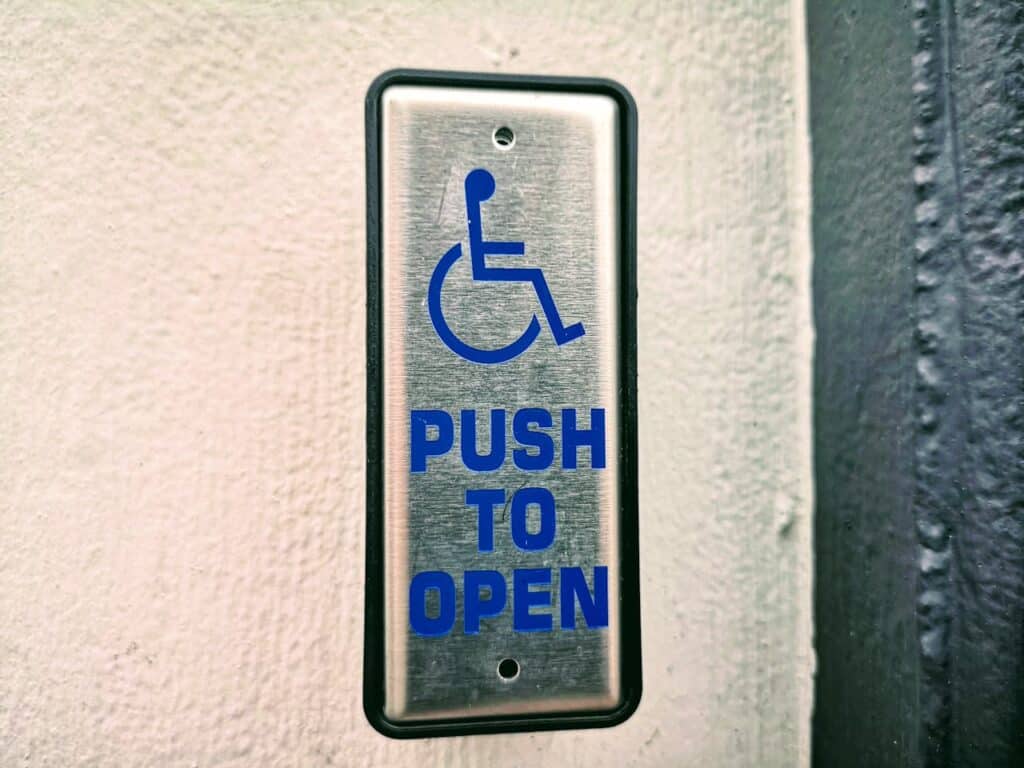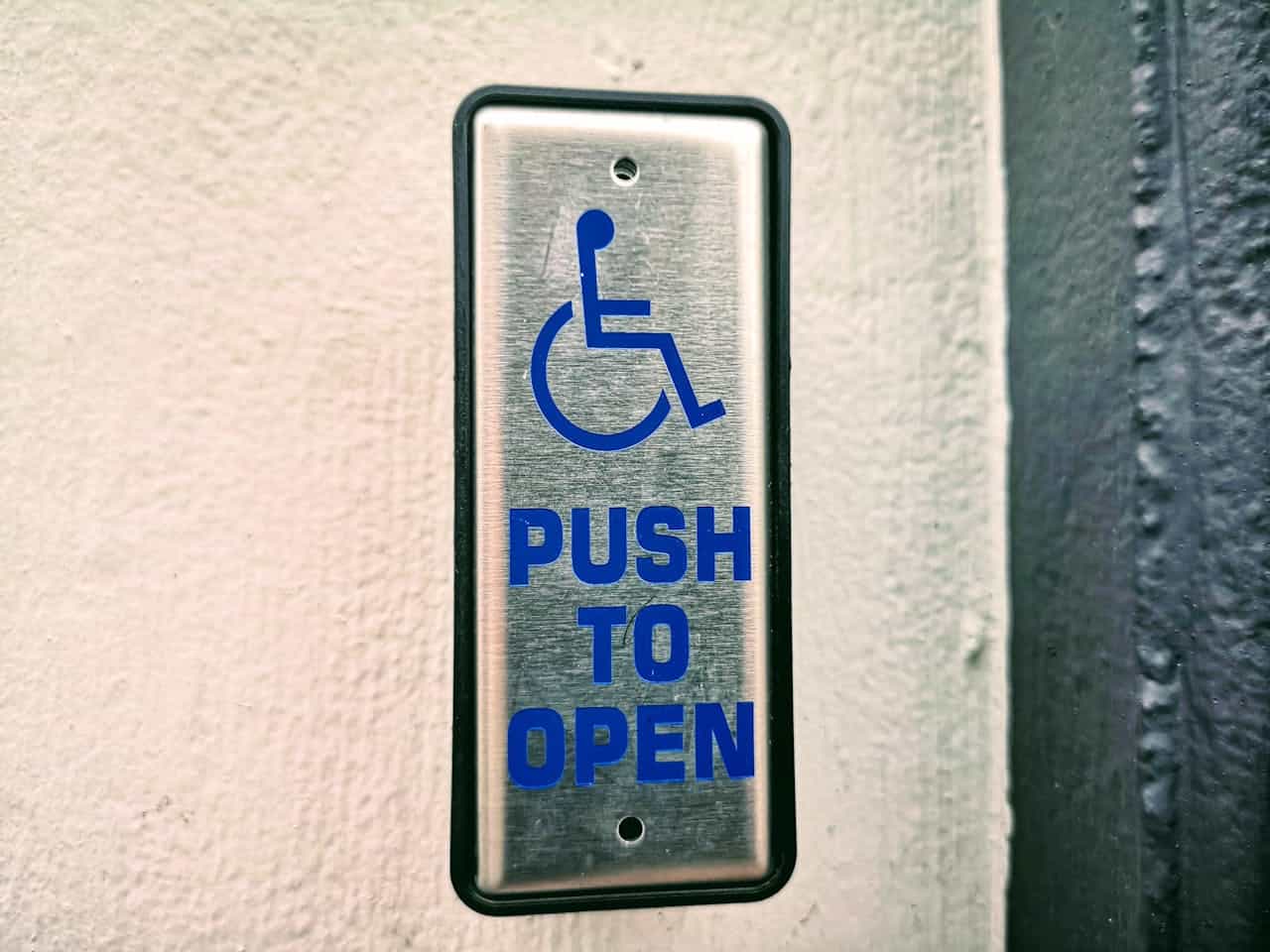
Introduction
Imagine the frustration of being unable to enter a building because the door is too narrow for your wheelchair. It’s a common problem that can be easily solved.
In this guide, we’ll discuss the ideal wheelchair accessible door width, ADA regulations, and practical tips to make your space more inclusive. By working together to increase awareness of this issue, we can create a world where everyone can access the places they need to go.
Understanding Wheelchair Accessibility Standards
Wheelchair accessibility is a critical aspect of inclusive design, ensuring that people with disabilities can navigate spaces independently. To achieve this, it’s essential to adhere to specific standards and regulations. Let’s delve into the key standards that govern a wheelchair accessible door width and other accessibility features.
ADA Standards
The Americans with Disabilities Act (ADA) is a landmark civil rights law that prohibits discrimination against individuals with disabilities. When it comes to building accessibility, the ADA sets clear guidelines for door widths.
The ADA mandates a minimum clear width of 32 inches for doorways. This measurement ensures that wheelchair users can easily maneuver through openings without obstruction. Additionally, the ADA requires sufficient clearance on both sides of the door to allow for safe passage. This typically involves a minimum of 18 inches of clear space on each side of the doorway.
Other Accessibility Standards
While the ADA is a primary reference for accessibility in the United States, other standards and regulations may apply depending on your location. For instance, the International Building Code (IBC) provides comprehensive building codes that include accessibility requirements. Local building codes and regulations may also impose additional standards, so it’s crucial to consult with local authorities to ensure compliance.
Ideal Wheelchair Accessible Door Width
While the ADA mandates a minimum clear width of 32 inches, it’s important to consider that this is the absolute minimum. In many cases, a wider door can significantly enhance accessibility and improve the user experience.
Standard Door Width
Standard door widths in residential and commercial settings often fall short of the ideal for wheelchair accessibility. Typical door widths, such as 30 or 32 inches, can present challenges for wheelchair users, particularly those with larger wheelchairs or limited mobility.
Recommended Door Width
To ensure optimal accessibility, a recommended door width of 36 inches is often suggested. This wider opening provides ample space for wheelchair users to maneuver, especially when turning or transferring. However, the ideal wheelchair accessible door width may vary depending on factors like the specific type of wheelchair, the user’s individual needs, and the overall layout of the space.
Door Swing and Clearance
The direction of a door’s swing and the available clearance on both sides of the doorway are crucial considerations for wheelchair accessibility. Hinged doors, which swing inward, can be problematic if the swing space is limited. Sliding doors, on the other hand, can offer a more accessible solution, especially when the door slides parallel to the wall.
To ensure safe and efficient passage, it’s essential to have adequate clearance on both sides of the doorway. This allows wheelchair users to approach the door, open it, and enter the space without difficulty.
Door Hardware and Accessories
The choice of door hardware and accessories can significantly impact the accessibility of a doorway. By selecting the right components, you can make it easier for wheelchair users to open and close doors independently.
Door Handles and Levers
Traditional door knobs can be difficult for individuals with limited hand strength or dexterity to grasp and turn. ADA-compliant hardware, such as lever-style handles, offers a more accessible solution. Lever handles require less force and are easier to operate with a variety of gripping techniques. Additionally, U-shaped handles can be a good option for individuals with limited hand function.
Door Closers
Door closers are essential for maintaining a safe and accessible environment. However, it’s important to choose a door closer that is compatible with accessibility needs. Slow-close mechanisms can help prevent doors from slamming shut, reducing the risk of injury. Adjustable closing speeds allow you to fine-tune the door’s closing rate to accommodate different user preferences and abilities.
Door Thresholds
Door thresholds can pose a significant barrier for wheelchair users. Ideally, thresholds should be level with the floor to eliminate trip hazards. However, in some cases, ramped thresholds may be necessary to provide a gradual slope. It’s important to ensure that the threshold height is minimal to allow for easy wheelchair passage.
Wheelchair Accessible Doorways: Some Real-World Examples
By examining successful accessibility implementations and common mistakes, we can gain valuable insights into how to create inclusive environments.
Successful Accessibility Implementations
Many buildings and public spaces have incorporated innovative solutions to enhance wheelchair accessibility. For example, some institutions have installed automatic door openers that respond to sensors or remote controls, allowing wheelchair users to enter and exit buildings effortlessly. Additionally, the use of sliding doors can eliminate the need for significant swing space providing a wheelchair accessible door width, making it easier for wheelchair users to maneuver.
Common Accessibility Mistakes
While many efforts are made to improve accessibility, common mistakes can hinder the experience for wheelchair users. One frequent oversight is the installation of doors that swing into narrow hallways or cluttered areas. This can limit the available swing space and make it difficult for wheelchair users to enter and exit.
Another common mistake is the use of door handles that are difficult to grasp or manipulate. Traditional round knobs can be challenging for individuals with limited hand strength or dexterity. By selecting appropriate hardware, such as lever handles or U-shaped handles, we can ensure that doors are accessible to a wider range of people.
Conclusion
By prioritizing wheelchair accessibility and adhering to standards like the ADA, we can create more inclusive environments for everyone. Remember, a well-designed doorway with an ample wheelchair accessible door width, appropriate hardware, and clear clearance can significantly enhance the experience for wheelchair users.
By working together to increase awareness, we can break down barriers and ensure that all individuals, regardless of their abilities, can access the spaces they need. It is crucial to consider the specific needs of wheelchair users when designing or renovating buildings, and when involved in such an undertaking one shouldn’t hesitate to consult with accessibility experts for guidance.

